It’s time for another before & after! I’m not sure why it’s taking me a year to post some of these before & afters, but it’s fun for me to be reminded of the progress that has been made since purchasing this home!
This post is dedicated to the girls’ bathroom, also called The Candy Shop Powder Room. I know, I know, it’s seems very strange indeed to associate ‘candy shop’ and ‘bathroom’ in the same phrase, and especially used to describe each other!
I’ll get to that later. :)
So, that’s what we call it, just for fun. And since ‘Powder Room’ is used to describe a bath that’s the guest restroom in large homes, we’ll call it that as well. It just sounds a little better than ‘bathroom.’
We moved this second restroom to a totally different area. The original was in the very middle of the house, and one had to walk around it in a very awkward manner. Besides that, it was in terrible terrible condition – the floor and walls were rotted out, and it needed to be gutted anyway.
This is the original bath, after we Ben tore out the fixtures, tub, and toilet.
We moved it into what was a very large laundry room. This cut down on the size of the present laundry, but it was well-worth it, to have a powder room with a window and also allowing a more spacious hallway. We ended up putting in stairway [with the intent of one day remodeling the attic space into 1-2 more bedrooms, because we only have 2 existing bedrooms] where the old restroom was.
Site of the old laundry room.
This room also had to have much work done it. The floor was taken out to the dirt under the house! A brand new floor and wall were put in. The little bit of window that you can see on the right was filled in, and a wall placed at the end of the double-window, thus dividing the laundry and powder room. [This picture was taken before the wall was put in: the new wall would block this view.]
Meanwhile, we purchased an old clawfoot rub on craigslist. Craigslist was my good friend when we were re-doing this cottage! I found so many treasures on there!
However, this ‘treasure’ needed a lot of TLC. We really debated whether to put in a regular tub/shower, which would be much more practical, especially since this would be the guest bath, OR if we wanted to go with something that fit the era of the 1906 house.
Ben left the decision ultimately up to me, and I chose the clawfoot tub. And even though it’s not the most practical decision, I have not regretted it! I love seeing my girls take baths in that sweet old tub!
It was in terrible condition, with no fixtures, a broken leg, and decades of stain and grime on the inside.
We looked at and purchased it after dark one day, and it was not until we brought it home and looked at it in broad daylight the next day that we realized how bad a shape it was in! Ben spent time sanding and painting it, interior and exterior, with a special tub epoxy.
This is part way through the work-in-progress. I wanted a vintage-y, fun restroom. I love the aqua color, and I wanted something that would be fun for the girls, since a lot of the house is more of a sand/neutral color.
An old door that we found, also on craigslist, that fit the powder room door and the look we wanted perfectly.
There was beadboard already existing on the ceiling, which looks awesome but was SO difficult to caulk and prime and paint. I had terrible headaches from the kinks it put in my neck!
Ben put the beadboard up around the bottom of the walls, which he got from different parts of the house [for some reason, I can’t remember where exactly, but I know we didn’t buy it].
And the finished room!
AFTER!
I took pictures of the room while the girls were taking a bath. I thought that would be a very realistic perspective!
Ben added the small crown molding at the ceiling, which added more kinks to my already-stretched neck, but really does enhance the look. Also added the trim on the bottom, the small ledge trim on the top of the beadboard, and some touch-up trim around the window. At least these were at normal levels, even for the vertically challenged.
The toile curtain panels I made from scrap fabric that a local window treatment business gave away.
We chose an octogon pattern tile with the black diamond insets, from Lowe’s.
This is one thing I’m not sure I’d do again. I absolutely love the way it looks, and wouldn’t want anything different in that degree. But it is so difficult to clean, with those multitudes of tile grouts that are constantly filling with the sand and grass and other not-to-be-mentioned things, compliments of the little ladies of the house.
The metal basket holding the towels is an old milk carrier bucket, which has some dairy information written on it. It was a dusty silver cover; I spray-painted it black and [unsuccessfully] added a small chalkboard area where I attempted to write ‘towels’. I think it needs a few more coats of paint on the three coats already present. Or else a different kind of sign.
For the tub fixtures, we bought a gooseneck faucet with the old-fangled style of handles. ♥ This is one of my favorite things in the whole bathroom.
We debated about getting a shower-style handle, but the price difference from this, which already ran about a hundred, or the shower-handle-style, was a steep enough difference to make us go the cheaper route. The three hundred saved could go for other things. And some day, if we ever get loaded, we can buy the other. For now, it works perfectly.
For decor on that side of the room, I added silhouettes of the girls, made at 1 & 2 years of age, respectively, that I put on canvas.
I also added some tissue paper balls, which I have a fetish for at the moment. I have limited these to two rooms of the house; this room, and the girls’ bedroom. I would probably have a house full of poufy balls if I would not restrain myself.
The towel-holder-turned-toy-rack was present in the old bathroom when we bought the house. I just had to clean it up and install it, and hung the basket from it with jute string.
The towel holder we had from before we moved, which we made by adding yard sale hooks onto a sample cabinet door.
The other side of the powder room… This is a smallish-sized bathroom, and it was a bit of a challenge to get pictures in here.
We had a customized cabinet built, with distressed and inset doors.
Ben made the concrete countertop in here, which I absolutely love. It has the look of stone without the hefty $$$. We had priced out just the countertop with normal countertop, and a small area like this was several hundred dollars. Ben did this for less than $50.
I planted Jonny-Jump-Ups in my little raised bed, and they are so precious in this powder room!
I made this hair pretty holder to organize the girls’ bows and flowers. Not only does it work great, but it also adds a nice piece of wall art. :)
Also for decor and organizational purposes, I found this apothocary-style jar at a thrift shop for a dollar, and added a bird decal that came free when I ordered some wall words for another room.
This is where the Candy Shop part comes in: so many people, upon seeing this bath, have said something like, “Oh! This looks just like an old fashioned candy shop!” [referring to the colors/style, not the commode, of course].
And that’s how it got its nickname. :)
And that’s the Candy Shop Powder Room, before & after!
This:
to this!
There is a great quote that I think beautifully sums up why I attempt to make our home beautiful. It is not for the sake of beauty itself, but in order to reflect the One who created beauty in the first place…
This comes from the book, What is Hidden Art? by Edith Schaeffer. I read this book years ago, but my sister Ervina recently read it and sent me some quotes.
“I would define ‘Hidden Art’ as the art which is found in the ‘minor’ areas of life. By ‘minor’ I mean what is involved in the everyday of anyone’s life, rather than his career or profession. But – and this needs emphasis –a Christian, above all people, should live artistically, aesthetically, and creatively… If we have been created in the image of an Artist, then we should look for expressions of artistry…
“Does this mean that we should all drop everything to concentrate on trying to develop into great artists? No, of course not. but it does mean that we should consciously do something about it. There should be a practical result of the realization that we have been created in the image of the Creator of Beauty…”
I loved this, and it beautifully sums up my desire and motives for creating a sanctuary for my family… …even if it’s as small as a little powder room. :)
clarita
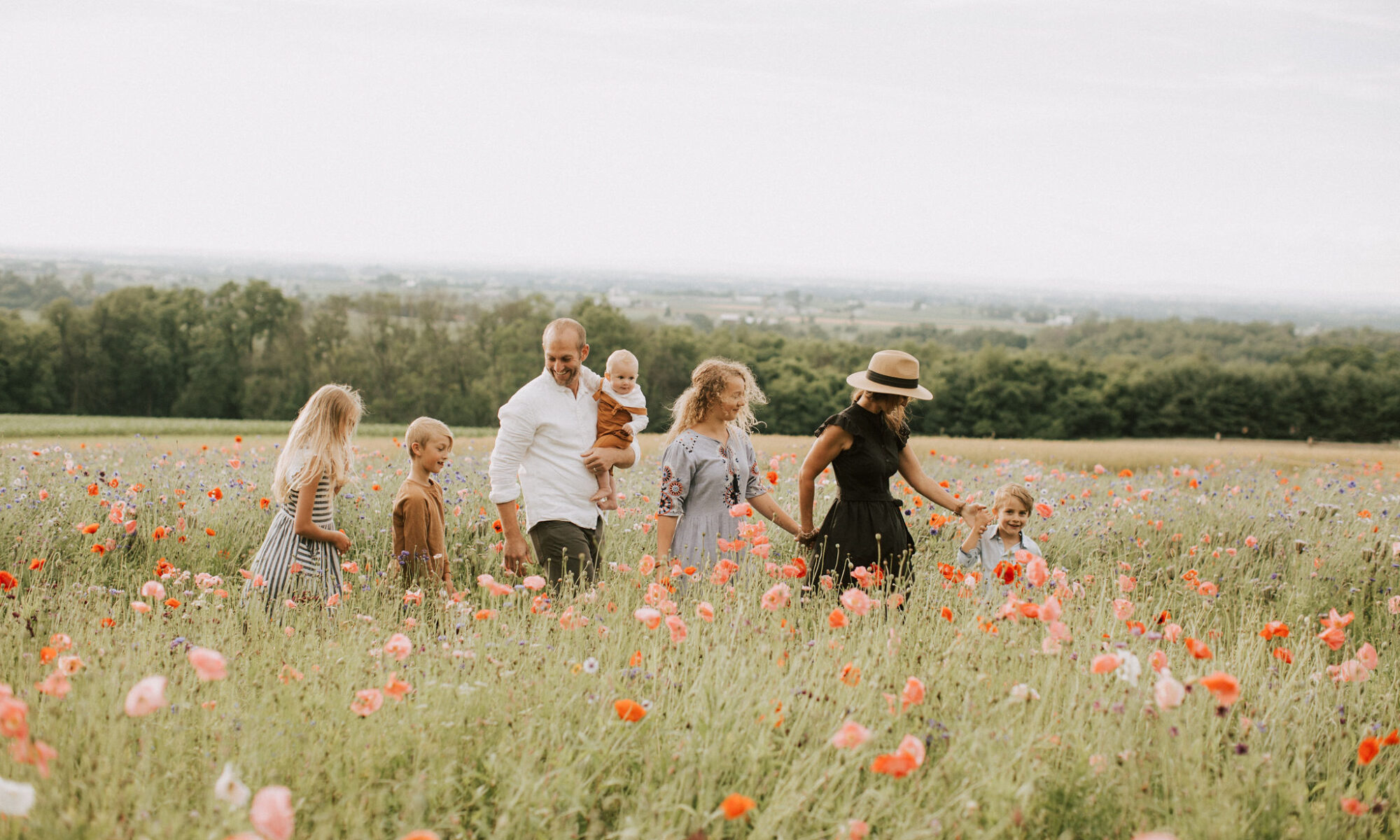

























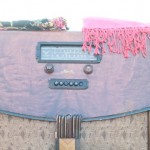
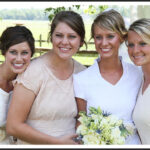
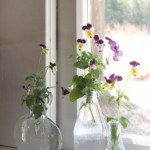
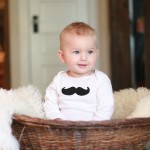


I would love to know what color is the concrete countertop ?
I would love to know the color of the concrete countertop ?
I think we have similar tastes….We tore our bathroom out and added beadboard like you’ve got, and we have the exact same tile. I’ll tell you, it’s a PAIN to keep clean! I spent an hour last week scrubbing that grout. But like you, I love the way it looks (when it’s clean ;) ) I was also going to go with aqua paint and a claw foot tub that we got at an antique store. My husband found a mint green paint he liked, so we went with that. We’re saving the claw foot tub for the master bath we intend to add on to our house. Gotta love old houses that only had one bathroom! We ended up keeping the original tub from 1928….it’s green and ironically matches the paint on the walls. :)
oh my goodness, that is funny that we have such similar tastes! :) no kidding, that tile is a pain to keep clean!! sometimes i wish i’d be more practical but i just LOVE the look of it! i would love to see pictures of your bathroom!
I love your cottage and also your spiritual emphasis! I have this same floor in my son’s bathroom and almost the same in the girl’s bathroom (white with white squares). I don’t know what color grout you used – hard to tell in a picture but it looks white.I used grey grout. I can send you a picture if you want to see how it looks. It hides the dirt much better than white grout – doesn’t require lots of extra upkeep. Your house is very sweet!
What color(S) did y’all use for the bathroom countertops? I really love them! Gorgeous bathroom.
Thanks so much, Erin! Ben used a grey dye mixed into the concrete for the countertops. It was mostly experimentation, so unfortunately I can’t give very good details! :( But google searches may be able to give you good help! Good luck!