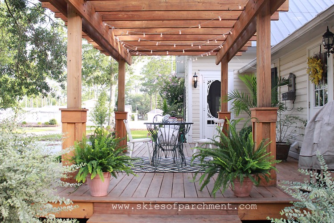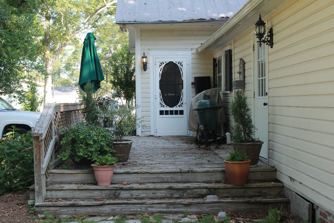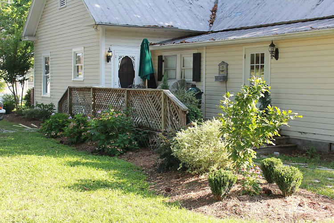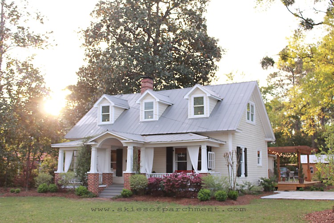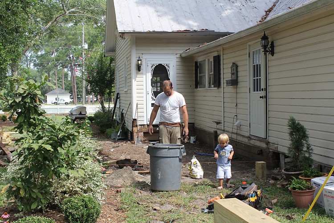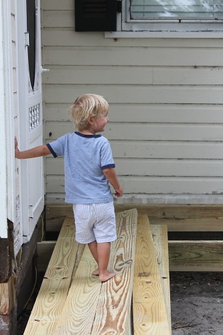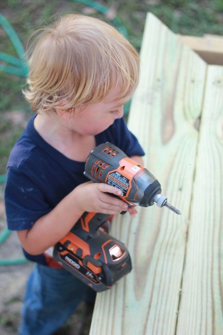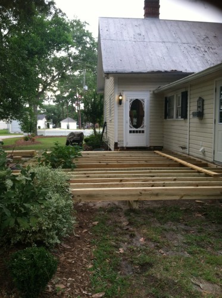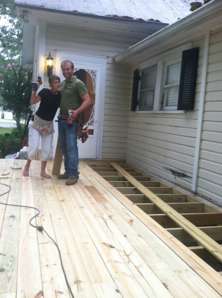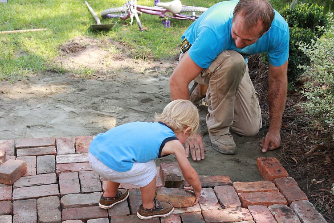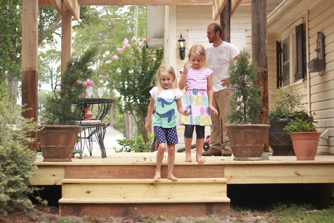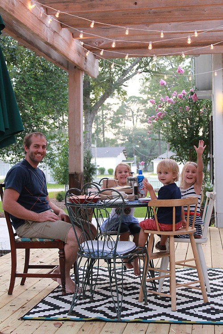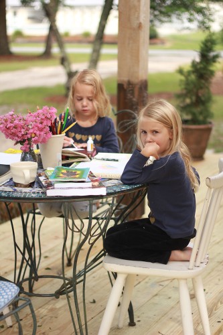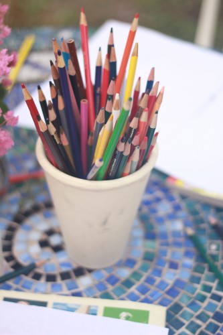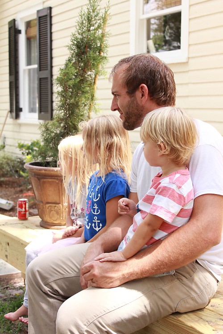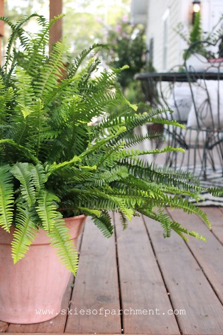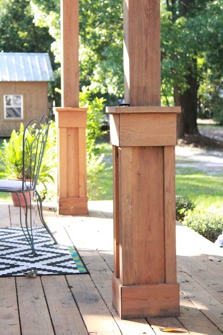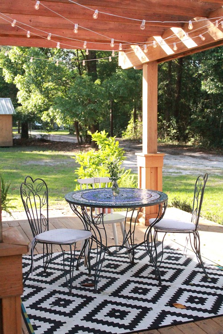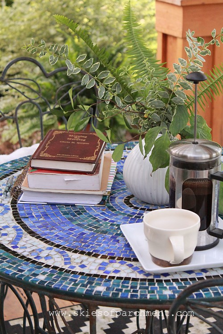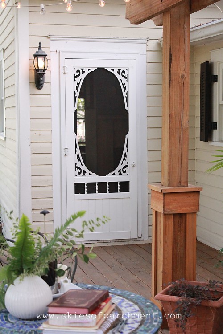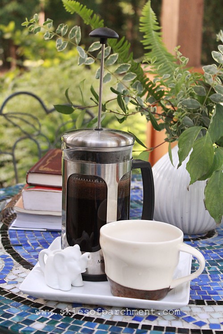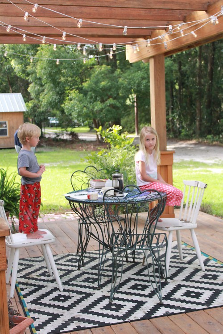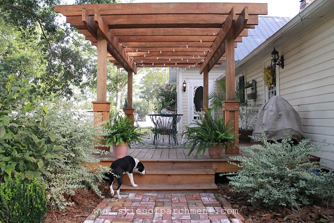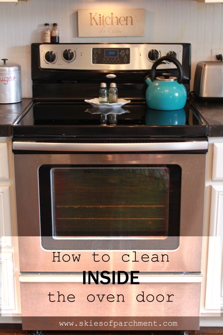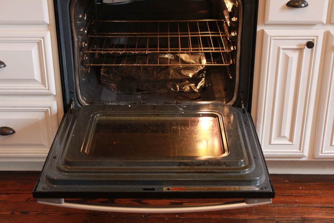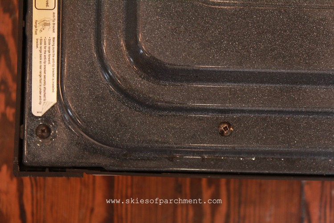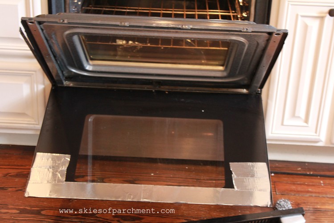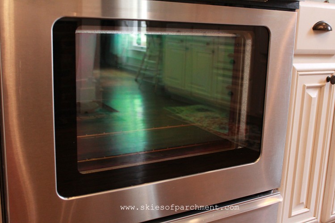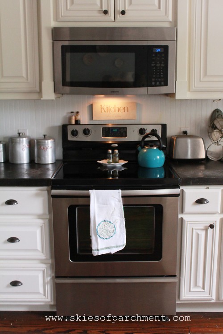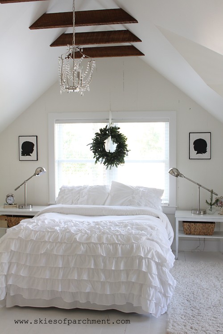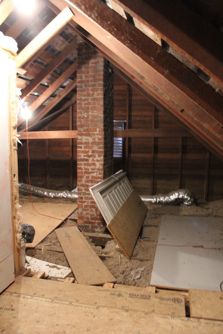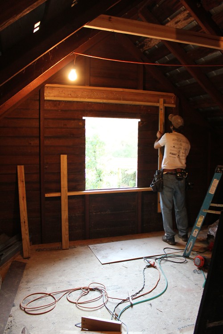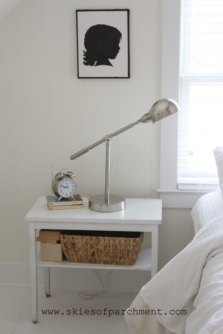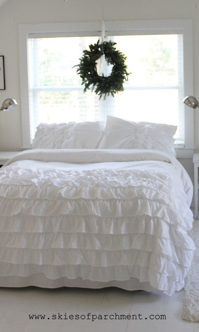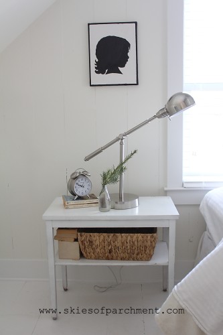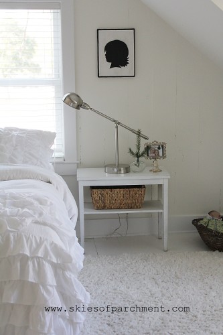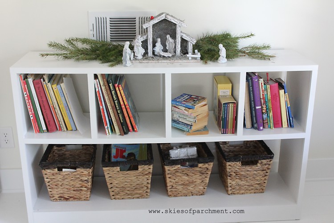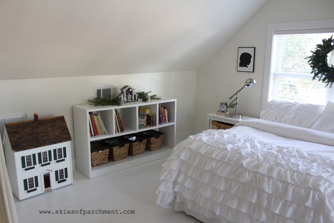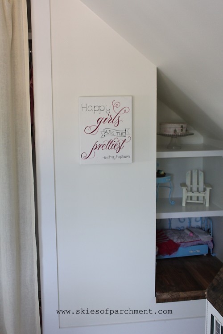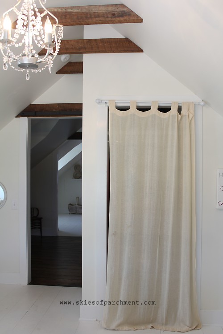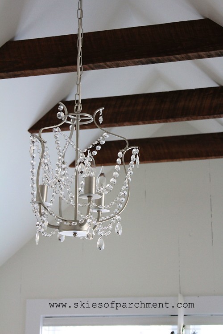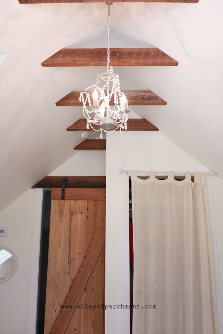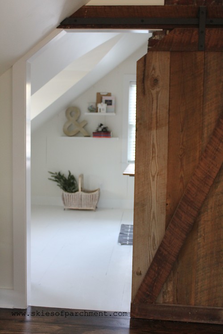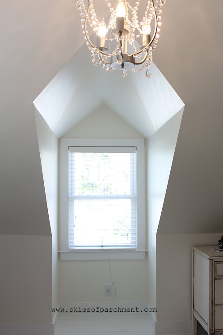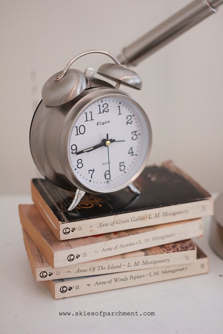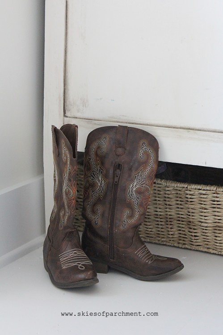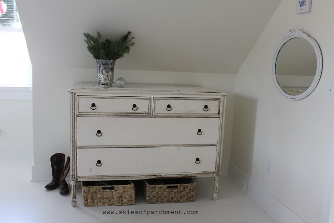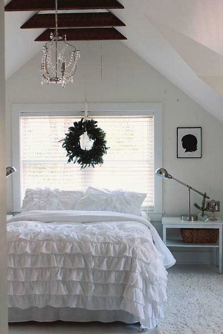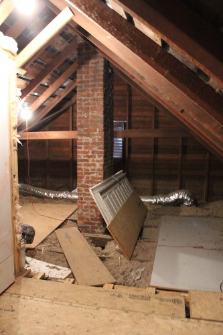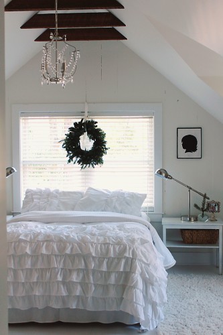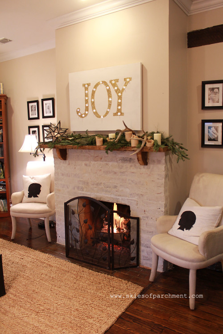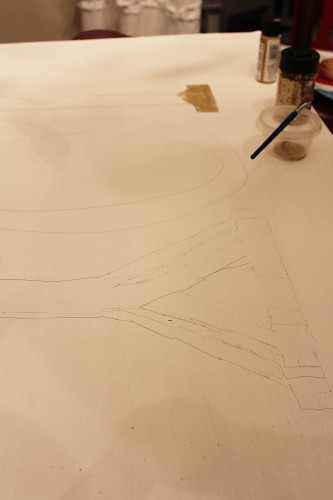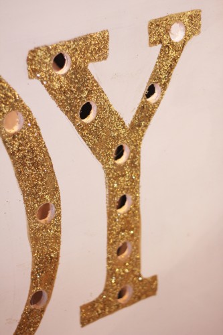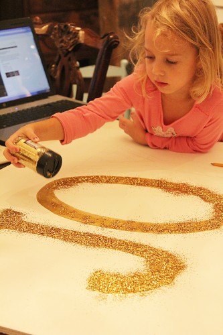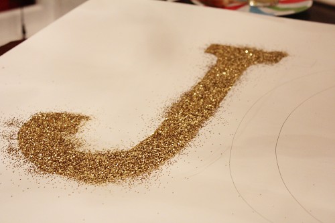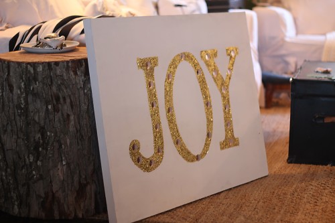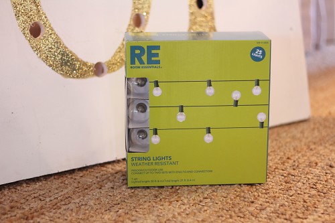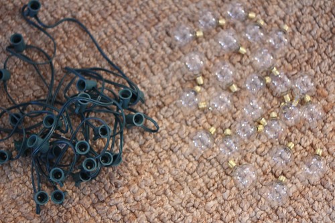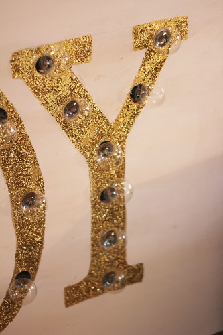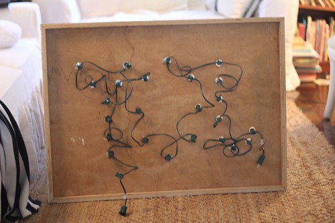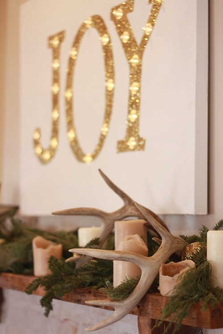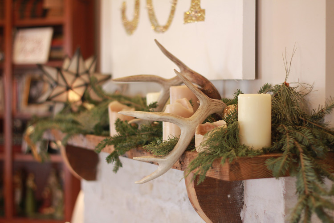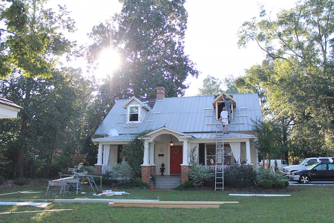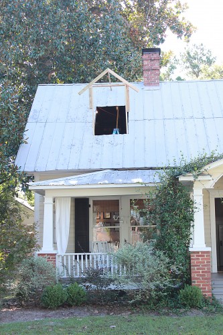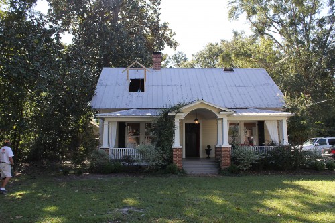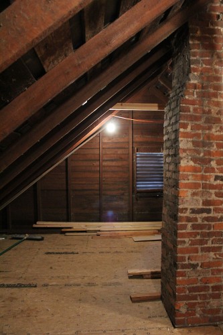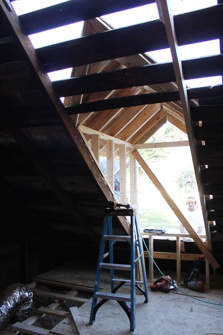
I’ve seen the idea around of a Resurrection or Easter Garden, but this year my kids were at the age that I knew they would love actually putting one together. There are some great ideas online, so I compiled my favorite ones and headed off for the greenhouse.
We have so many greenhouses locally, and they are like therapy just walking into them, and smelling that fresh-plant smell! Perfect Pots is a favorite local place, and and where I got my supplies for this gardening project. They are super helpful with my questions about which plants would work best for this, and so I’ll pass on those tips too. :)
A Resurrection is basically a miniature of the Easter Story; the three crosses, the tomb. While it has a more sobering meaning, it is also inexpressibly beautiful, and speaks of True Life and Power. And letting my kids have hands-on experience of this is something that will speak to their little hearts of the beauty and glory of Easter.
Supplies needed for this project:
-Planter Tray, or shallow planter
-Small Pot, for the tomb
-Larger Stone, for the tomb’s entrance
-1-4 small plants
-Potting soil
-Sticks for crosses, and hot glue to make them
Optional:
-Small pebbles
-Moss or grass seed

We met with another sweet family for the day and made these together – and I think Jolyn and I had as much fun making them as the kids did! :) I wasn’t expecting the finished project to be so pretty!! :)
Step One:
Gather Supplies.
I took the supplies to our back porch and spread an old blanket over the table. Potting soil can make a bit of a mess, and having it all on a blanket made clean-up so easy afterwards.

Step Two:
Lay out the design.
Basically, you just want the tomb and three crosses to be the main focus, and then I had several small plants so that it looked like an actual garden.

Step Three:
Put in potting soil and fill in around the small plants. I added soil until just a little lower than the top of the planter tray, for watering purposes and for the moss on the top. And then mounded the soil over the top of the small pot.



Step Four:
Add Moss or Plant Grass Seeds
I chose to go with moss because even though grass seed would be a fun thing for the kids to see grow, other people have said it can look messy and you have to keep cutting the grass back, which then doesn’t look so good. Moss was inexpensive and added a very pretty touch. I love how it made the tomb look like it was in the side of a hill.
The neat thing is that each planter can look so different – the placement of the moss, of the types of plants, it’s all so unique and I love that.

Step Five:
Add your final touches – little pebbles, if you want to create a pathway, the three crosses, and the large stone to cover the entrance of the tomb until Easter Morning!



Finish off with misting or lightly watering the moss and the plants, being careful not to over-water the succulents, if you use that type of plant. *
And pictures of the kiddos with the finished projects!


So if you’re on the lookout for a fun and meaningful project to do with your kiddos this weekend, this might be something you enjoy! It’s create and inexpensive (around $20 for the planter), which are two things I love!

What I love about this is that it’s a visual reminder for us and the kids of this meaningful season, and it’s beautiful! We have it on the counter in our kitchen, and the kids take special pride in misting it and caring for it every day. :) This would also make a meaningful gift for someone, if you’re the gift-giving type on Easter.
Have a lovely Easter Weekend!

*Perfect Pots was very helpful with plant care for this project – I told them what I wanted to do, showed them my plants, and asked what would work best. I wanted a mixture of succulents and other indoor plants, and they explained that succulents work best with a particular type of soil, and with being misted rather than watered.
Because this is a temporary garden, lasting only a few weeks, they said it’s fine to plant all the plants together for a short amount of time until they can be properly planted separately, but be careful with the watering/misting right now.
Also, the planter tray I used is very shallow, only 2 inches deep, so that would also not be ideal long-term. So when I transplant them after we’ve enjoyed it for a few weeks I will make sure the succulents get planted in their proper soil, and misted, and the other little plants can get their proper treatment as well. :)


